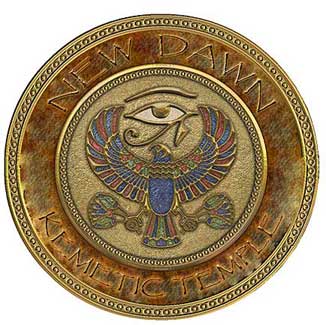|
|
|


~Mark Andrews~
El-Kab is perhaps most famous for its many splendid tombs,
but there are also a number of temple ruins in the area. The main temple complex
at el-Kab within the massive mudbrick wall that encompassed at least part of
the ancient town, contains many different structures and is difficult to understand
without a ground plan. In fact, there appears to be little serious investigation
of this complex. These structures are built against and into each other. This
region was sacred to the goddess Nekhbet, "She of Nekhen", who became
the tutelary goddess of Upper Egypt while Wadjit was her counterpart in Lower
Egypt.
It is probable that a simple temple structure was present at el-Kab from the
Early Dynastic Period, and certainly Middle Kingdom rulers built here, but the
current remains date from the New Kingdom on. The largest part of the main temple
complex at el-Kab was dedicated to Nekhbet but this temple was attached to an
older temple of Thoth. Many reused blocks from the Middle and New Kingdom can
be seen in both temples. These structures are on the typical plan of the New
Kingdom cult temple, with an open courtyard including a portico, a hypostyle
hall, pronaos and three contiguous sanctuaries. Surrounding them are various
subsidiary structures, including a Roman era temple.
The construction of the Temple of Thoth was begun in the 18th Dynasty under the direction of Amenhotep II. A pylon of Ramesses II forms the entrance fronting the temple of Thoth. Beyond the pylon, the open courtyard has two porticoes each with four columns that flank the processional way. This courtyard gives way to a small, six column hypostyle hall that precedes the pronaos, a small transverse hall with only two columns Beyond the pronaos is the triple sanctuaries.
The longer temple, dedicated to Nekhebet, adjoining the temple of Thoth on the northeast was also completed in stages, mostly during the Late Period's 29th and 30th Dynasties reigns of Hakoris and Nectanebo I and II, though it was probably initiated during the 25th Dynasty by Tahraqa with Psammetichus I adding to it in the 26th Dynasty upon even earlier remains. In this temple the walls of the forecourt were originally in line with those of the hypostyle hall in the adjacent temple of Thoth, but when this temple was enlarged eastward, it assumed an unsymmetrical plan.
In order to reach the courtyard, one passes through a set of small pylons. Within, there is actually an inner and outer courtyard, with the inner having two columns. Through a pylon with an interesting drainage system, this smaller, original courtyard gives access to an unsymmetrical hypostyle hall with two rows of four columns to the west, and four rows of four columns to the east. This hall was apparently built by Hakoris. Further east are two small chambers and one very small chamber. To the north of the hypostyle hall, a center entrance leads to the pronaos while to the left and right, entrances give way to a number of other annexes, some with columns. The pronaos itself has two pillars, and beyond this room, three doors lead to the triple sanctuaries, of which the center extends deeper than those to the left and right. A small space behind the left and right sanctuaries separated by the extended length of the central sanctuary are referred to as the "crypts of Psammetichus I.
Just to the east of the Temple of Nekhbet there is a small sacred lake.
To the south of this part of the temple complex lies a birthhouse containing a chamber with six columns, and further south is an arrangement of structures including pylons and a kiosk of Nectanebo I. This kiosk and pylon represented the entrance way through the send temple enclosure wall. Just to the east of the main pylon entrance is another opening called the "Lion Gate" Still further south, there are also the remains of a small Roman temple. It is abutted up against the outer enclosure wall. It s entrance is commonly referred to as the gate of Nectanebo I.