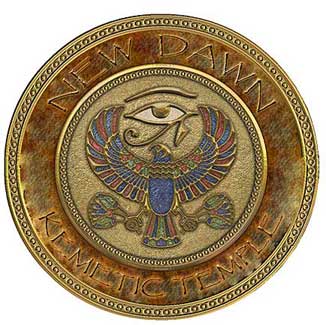|
|
|


~Egyptian Government~
While the stone differs from that of all the other temples perhaps because it was covered with sand for so long, the outstanding feature of the Kom Ombo Temple is the unusual, even unique, ground plan, the result of the unification of two adjacent temples, each dedicated to a distinct divinity: the crocodile-headed Sobek, god of fertility and creator of the world, and Haroeris or the ancient falcon-headed Horus, the solar war god.
This was why the temple was called both "House of the Crocodile" and "Castle of the Falcon". An imaginary line divides the temple longitudinally into two parts, each with its entrance, hypostyle halls, chapels, etc. The right part of the temple was consecrated to Sobek, the left to Haroeris, whose winged disk that protects from all evils is depicted over all the entrance portals. This temple, too, was the work of the Ptolemies who built it on the site of a much older and smaller sanctuary of which little remains.
All that is left of the great entrance pylon is the right hand part, where the Roman emperor Domitian can be seen with various gods rendering homage to the triad of Sobek, Hathor and Khonsu, together with a long text of 52 lines in hieroglyphics.
The court that follows must originally have been quite lovely, with its sixteen painted columns on three sides. Now only the base and the lower part are left, with, at the center, the remains of the altar on which the sacred bark was placed during processions. The reliefs on the columns show the emperor Tiberius, whose name is cut into the cartouches which accompany the figures, as he makes offering to the gods. The north part of the court is closed by the exterior wall of the pronaos, or first hypostyle hall.
The two entrances that correspond to the temples of Haroeris and of Sobek open in this wall. On either side of the doors, Ptolemy XII Neo Dionysos is shown purified by Horus, Thot and Haroeris (in the part on the left) and by Horus, Thot and Sobek on the right. The first hypostyle hall has three transversal rows of fine bundle columns each with a bill capital. Some of them are lotus-shaped, others papyrus, and one is even palm-shaped. The ceiling is decorated with astronomical scenes, with the vulture, the symbol of Nekhbet and Uadjit. The column shafts are all carved with reliefs: above, under the capitals, with a band of hieroglyphs with the symbol of life (ankh) and below with the pharaoh rendering homage to the various gods.
The same offering scenes are repeated on the walls of the hall: the pharaohs depicted are all of the Ptolemaic period, and include Cleopatra VI. To be noted is the central row of columns which ideally marks the division of the two sanctuaries.
From here two distinctly separate entrances lead to the second hypostyle hall, or "hall of offering", smaller than the one before. Here too the central row of columns acts as a divider. Both the architecture and the decoration are the same as in the first hall, for the same scenes and subjects are repeated. The figures depicted this time are Ptolemy VIII, Evergetes II, his wife Cleopatra and Ptolemy XII, Neo Dionysos.
After this hall come three vestibules placed transversally, the last of which leads to the sanctuary, or to be more precise, the two sanctuaries of Haroeris and Sobek. All three rooms were built by Ptolemy VI, Philometer and he is shown in the reliefs on the walls. In one of these on the internal wall of the last vestibule, the pharaoh is seen wearing his Maccedonian mantle, before the triad of Haroeris, Sobek and Khonsu. Unfortunately not much is left of the sanctuaries dedicated to the two divinities: unlike the rest of the temple in which the right and left hand parts were fused together, the sanctuaries were clearly separated by an intermediate wall. An idea of how rich the decoration must have been can still be gathered from a fragment in the sanctuary of Haroeris. The long dedicatory inscription with the name of Cleopatra on the left door is still intact. A double corridor surrounds the entire temple: seven small rooms open off the interior corridor behind the shrines. A staircase leads from the center room to the terrace above, with a breath-taking view over the entire temple. These chapels were also decorated, even though the reliefs often remained unfinished. Luckily the relief on the internal facade of the second wall has survived. It depicts a whole series of surgeon's instruments; confirming once again the high degree of skill achieved in the field of medicine.
The "Birth House" or mammisi and Hathor chapel also belonged to the temple complex of Kom Ombo. The Hathor Chapel is in better state. It is situated to the right of the temple and was built by Domitian in honor of Hathor whom the Greek identified with Aphrodite. Various crocodile sarcophagi and mummies, from the excavations of a neighboring necropolis, can now be seen in this chapel, which was donated by a wealthy Roman matron.
The pervasive presence of Nile, where the feluccas silently glide over the water, and of the deep green fields which accentuate the blue of the sky, accompany your visit to Kom Ombo.